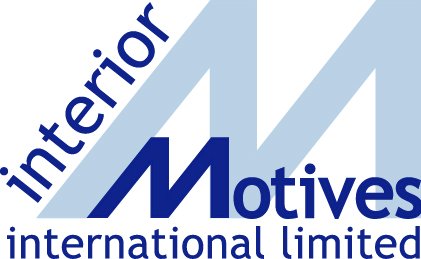Devonshires
Client: Devonshires LLP
Architect: Synergy Architects
Cost Control: Hother Associates
Project Value: £3.5M
Project Programme: 30 weeks
Project description: Located within a grade II listed building in Finsbury Circus, this CAT B fit-out of 20,000 sq. ft. served to create a vibrant new London head office for this internationally renowned legal practice.
Spread over 2 floors, the project provided both cellular and open plan office space for 150 staff as well as all the ancillary facilities and services expected in a modern, dynamic workspace.
Throughout the project sustainability was a key driving factor in design and buildability decision making.
